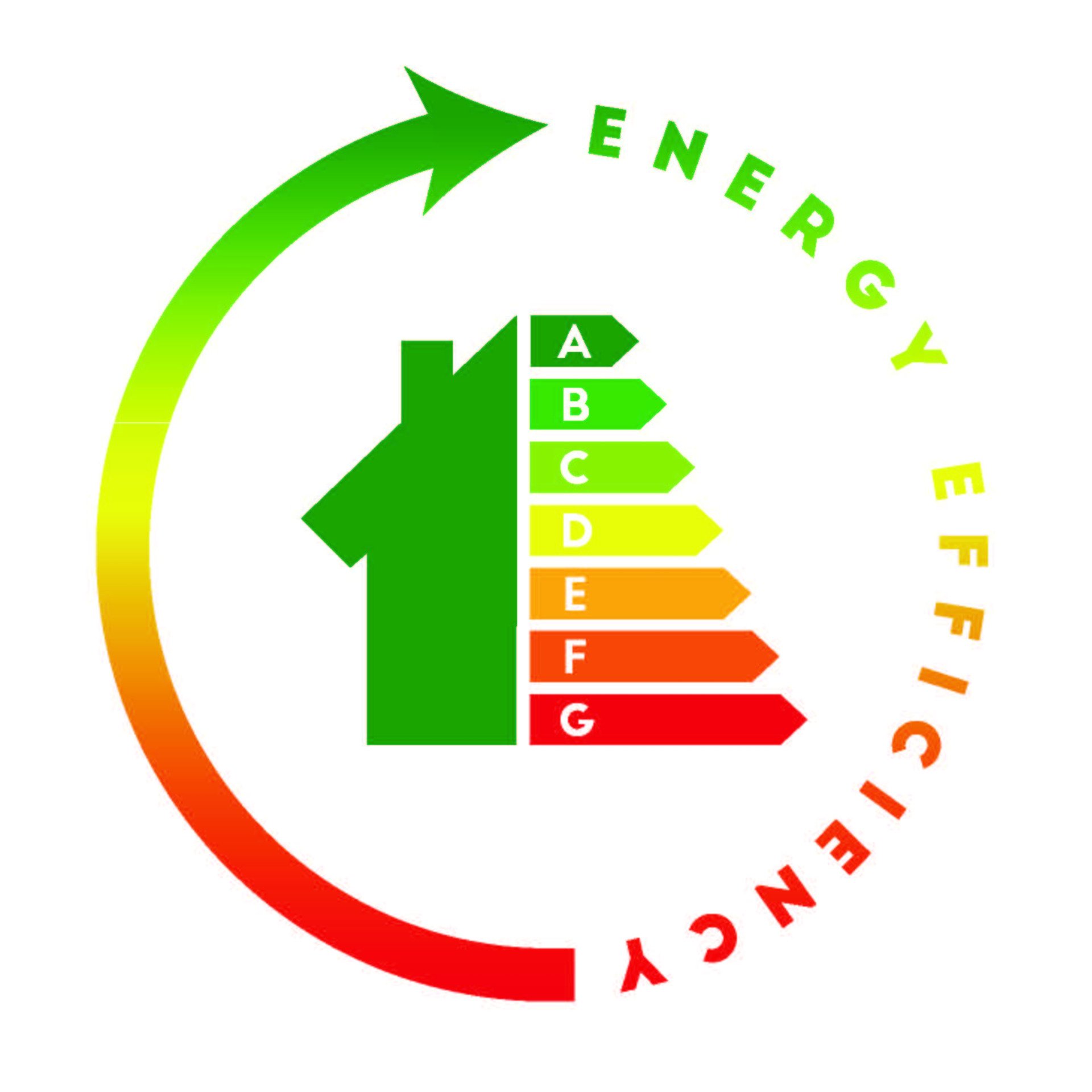How a BER is Calculated
A BER is calculated based on the amount of energy the home requires for:
- space and hot water heating
- ventilation
- lighting
The calculation uses the Dwelling Energy Assessment Procedure (DEAP). This is Ireland's official method for calculating a dwelling's BER. The DEAP calculation framework is based on IS EN 13790 and draws heavily on the calculation and data used for the energy rating of dwellings in the UK.
What the Calculation is based on
The calculation is not based on a dwelling's actual number of occupants, the levels and durations of heating or hot water demand. It is independent of how the individual occupants actually use energy in the dwelling. For example
- the number of occupants is assumed based on floor area
- the dwelling's heating patterns and temperatures are assumed to be the same across all dwellings
- individual ownership and efficiency of particular domestic electrical appliances are not assessed
The BER energy rating is based on the building itself, its fabric and installed systems, and is not an operational rating based on the energy consumption of the occupants. This allows prospective buyers or tenants to objectively compare the energy performance of different dwellings on a like for like basis.
Calculation process
A BER assessor gathers all the information required to complete a BER during an assessment of your home. Your BER assessor will survey each room in the house, including the attic and garage, if present. They will record the survey data in a survey form. The information they collect includes:
- the building's construction type
- year of construction of original dwelling and any extensions
- floor dimensions, room height, window and door sizes
- the building's orientation
- insulation levels within the walls, roof and floor
- details of the space heating systems and heating controls
- hot water systems and water cylinders
- ventilation characteristics such as vents, fans and draft lobbies
- baths and showers
- Lighting
- any renewable systems
Your assessor will need to take photos of certain elements of your home to support the data inputs in the BER. Your BER assessor will also ask about the age of the dwelling and any extensions. Your BER assessor will also need to know if any retrofit works have been carried out and will request any documentation to support the works. It is worthwhile discussing this with your assessor ahead of the survey to ensure you have all the required information available for your BER assessor.
Following the survey, your BER assessor will complete various calculations and input the information they gathered into the DEAP software. This software was developed for Ireland and takes into account the Irish climate, construction types, heating systems and occupancy patterns. The software then calculates the annual energy use for heating, lighting and ventilating the property.


